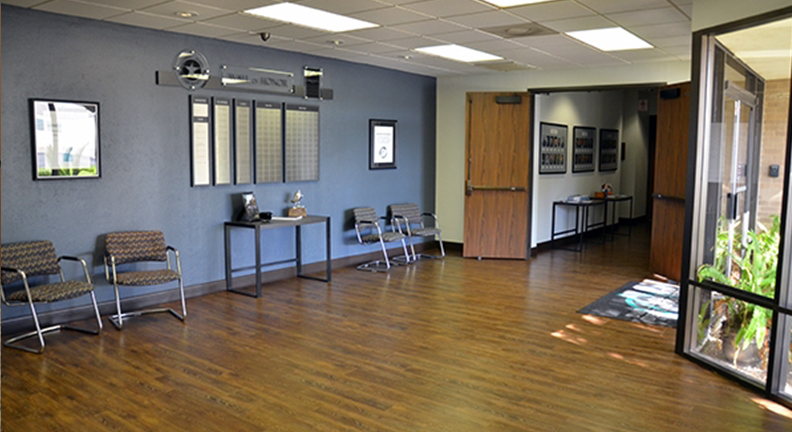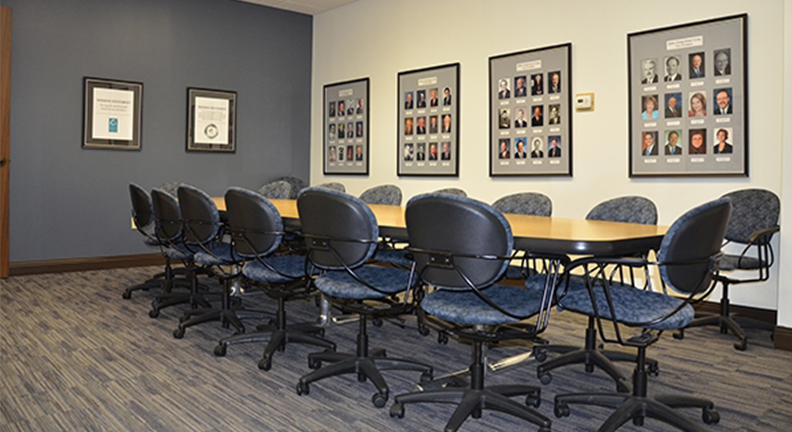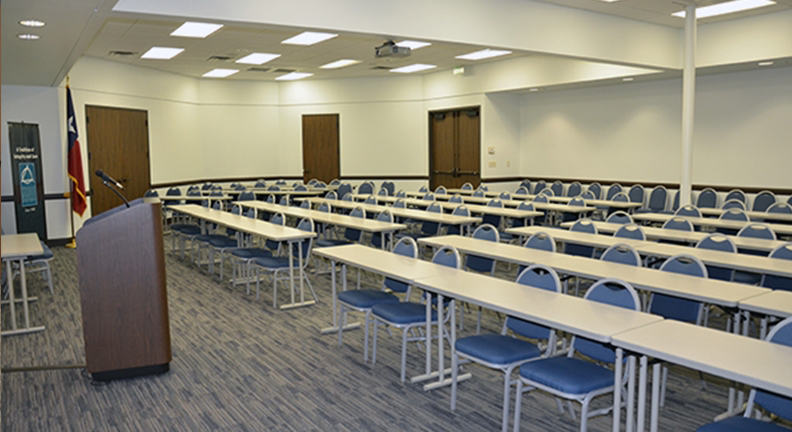Facilities Rental
DCDS meeting facilities offer an affordable, professional and friendly environment to hold your next meeting, retreat or training. Please contact Ashley if you have questions.
Facility rental rates and policies can be viewed in the Facility Agreement document below.
Dr. O.V. Cartwright Reception Hall – 450 sq. ft. foyer
Perfect for registration and a pre-function gathering.

Dr. Paul P. Taylor Executive Board Room – 300 sq. ft.
Includes a substantial conference table that seats 14. Perfect for small group meetings or for a buffet if you are also using the Byrd Auditorium for your function.

Dr. D. Lamar Byrd Auditorium – 1,650 sq. ft.
This room has classroom-style seating with tables for up to 80 attendees or can be arranged with theater-style seating for 120. Rental includes standing podium with microphone and wireless lavaliere microphone for use with built-in sound system (updated in 2019.)


